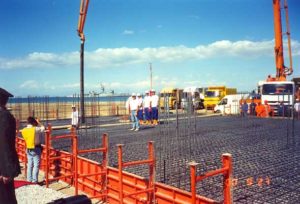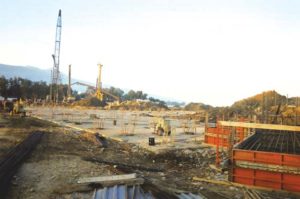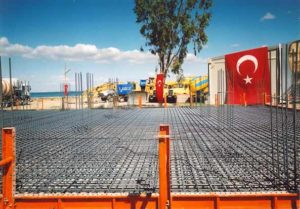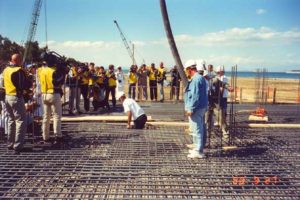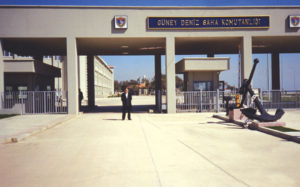| Project title | SOUTH NAVAL, FORCE GN FLEET COMMANDING BASE&FUSION CENTRE CONSTRUCTION AND INSTALLATION WORKS |
| Project location | IZMIR – REPUBLIC OF TURKEY |
| Owners Name and Address
Commencement date |
REPUBLIC OF TURKEY MINISTRY OF NATIONAL DEFENCE NATI. INF. DEPT.
20.09.2000 |
| Completion date | 03.09.2003 |
| Operating Firm | E. H. ARUTAN Inc. |
| Associated Firms | None |
| Description of project | COMMANDING BUILDING
Main building consisting of a ground floor and two upper flooes having a total area of 8471 sq.m. Building has 219 each each 65 cm diameter of reinforced concrete piles height 30 m. 4700 sq.m suspended canopy FUSION CENTRE Structure has 343 each 65 cm diameter of reinforced concrete piles height of 30 m. 864 sq.m Suspended canopy. 850 sq.m. High-level flooring Blast protective Gates with interlocking system various sizes 1×2,2m 2×2,22m 1x1m EMP protective Gates with interlocking system various sizes 1×2,2m 2×2,22m 1x1m 5850 sq.m. EMP protective works
OFFICER-ADMINISTRATION BUILDING CAFETERIA Building consisting of a ground floor and two upper floor, having a total area of 5440 sq.m. OFFICER-JUNIOR BUILDING CAFETERIA Building consisting of a ground floor and two upper floor, having a total area of 3371 sq.m. PERSONNEL & GUEST BUILDING Single level building having a total area of 385 sq.m. FIRE CENTRE BUIDING Building consisting of a ground floor and two upper floor, having a total area of 470 sq.m.
|
